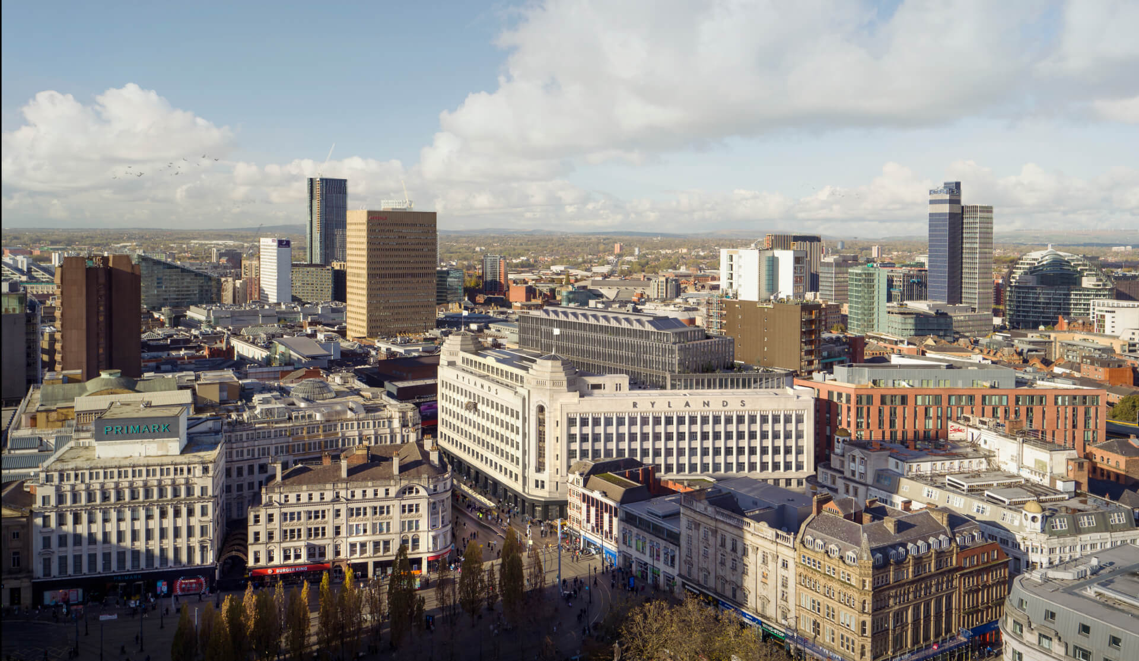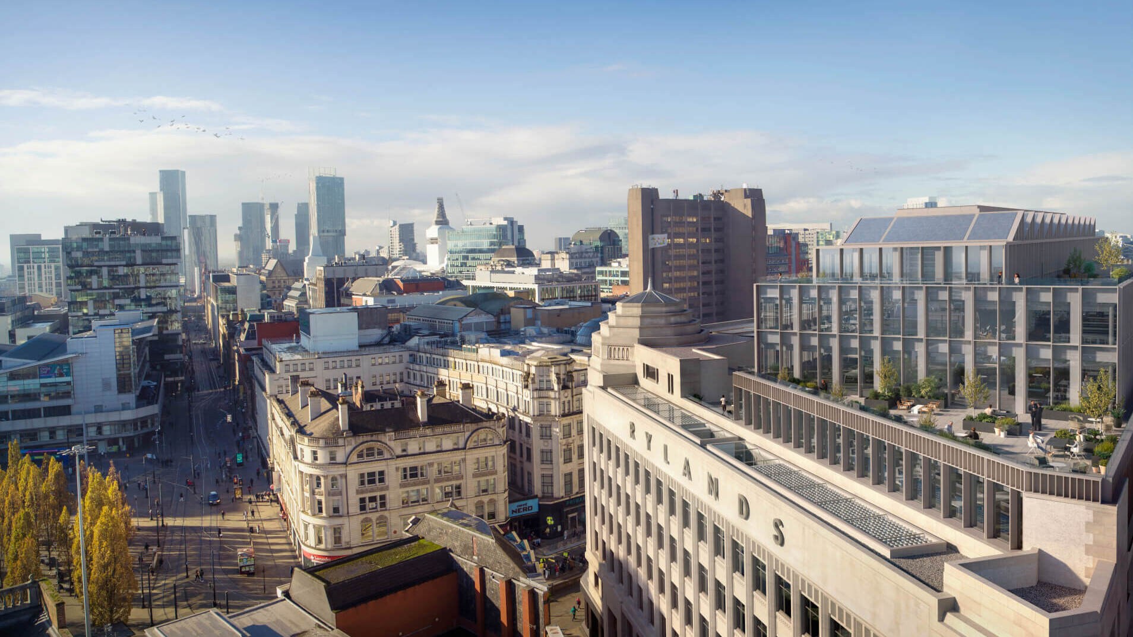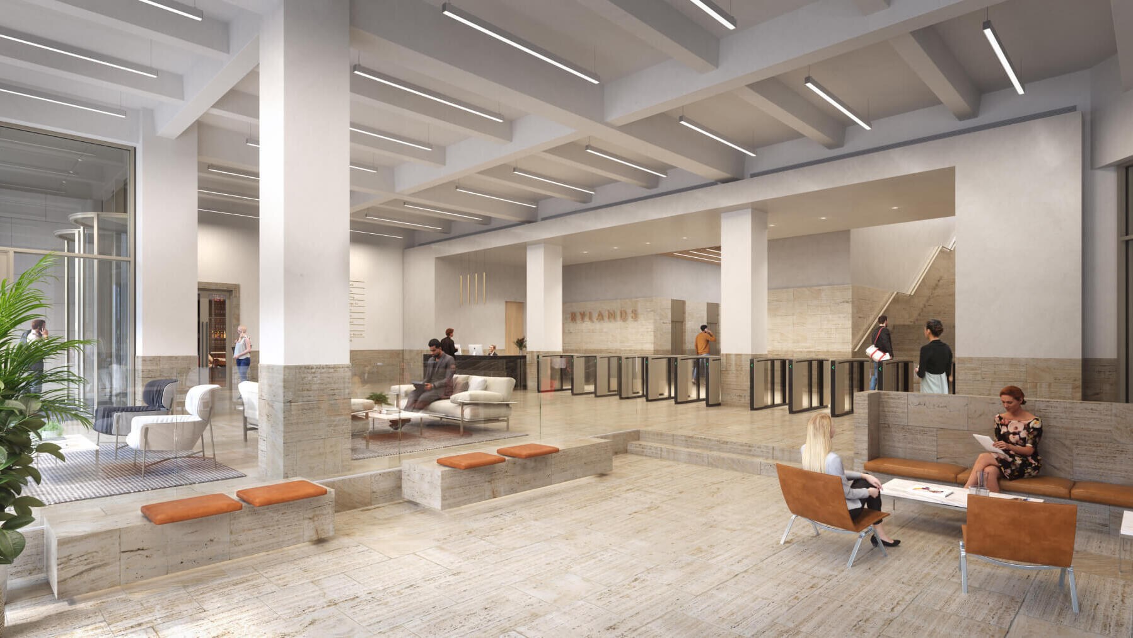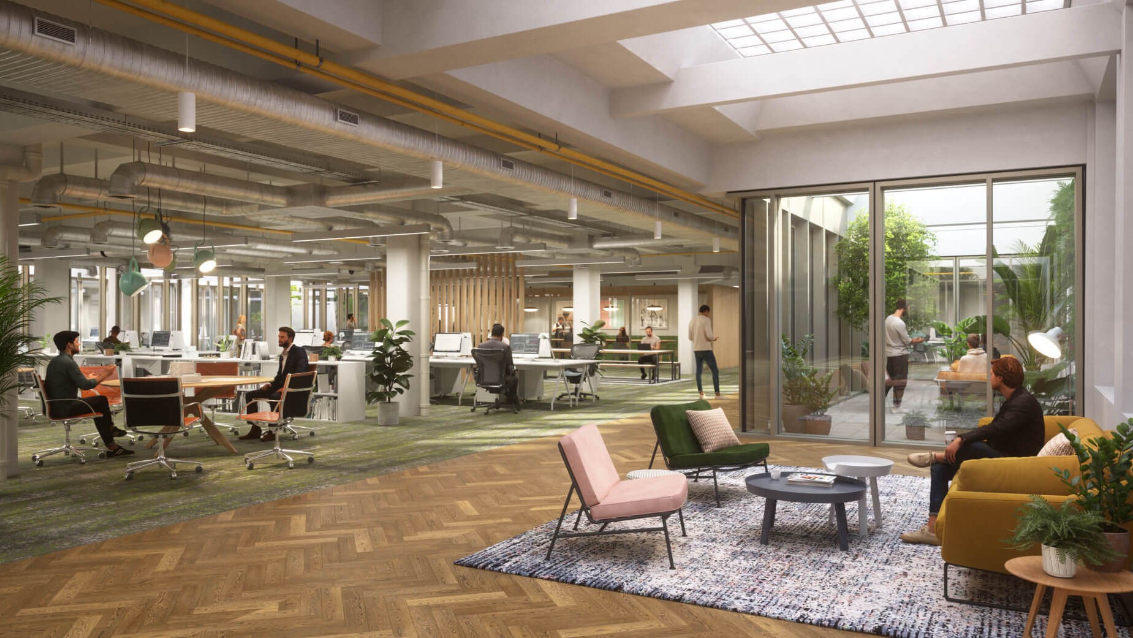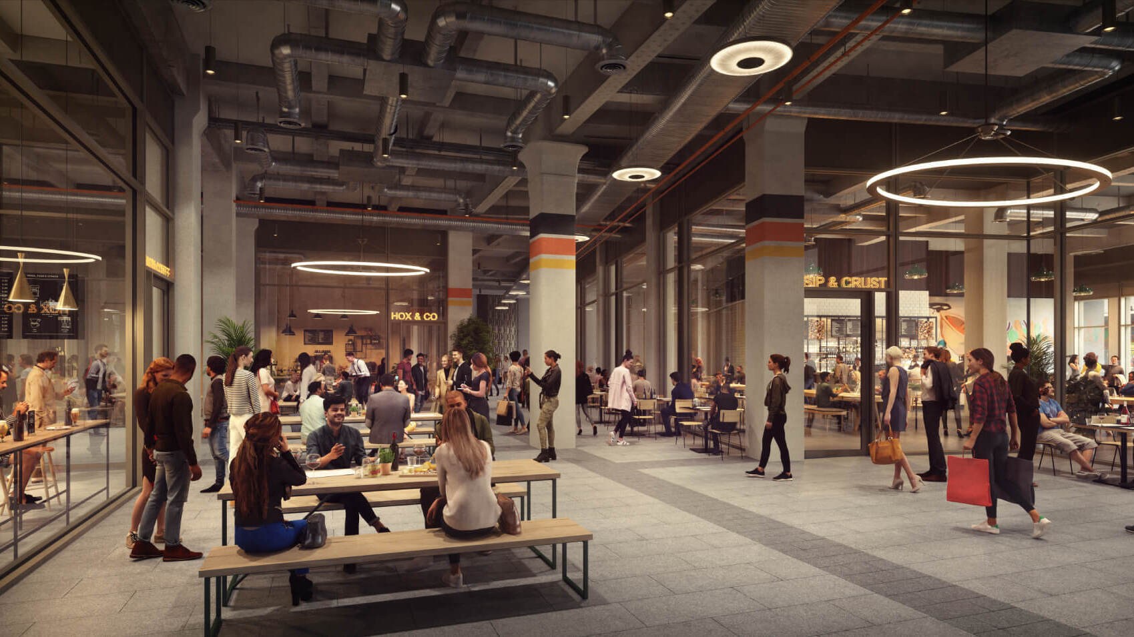Trendy hotspot in elegant Art Deco design
Rylands is a piece of living history in the heart of Manchester. Located on the corner of Market Street and High Street, the now-listed building with its elegant Art Deco façade has been a real eye-catcher since the early 1930s and has left its mark on the cityscape in a striking way. Soon, the Ryland will be filled with a new life: AM ALPHA is transforming the building into a mixed-use project with retail, leisure and office space. The result will be a trendy hotspot in a prime city location. Well-known and yet surprisingly new.
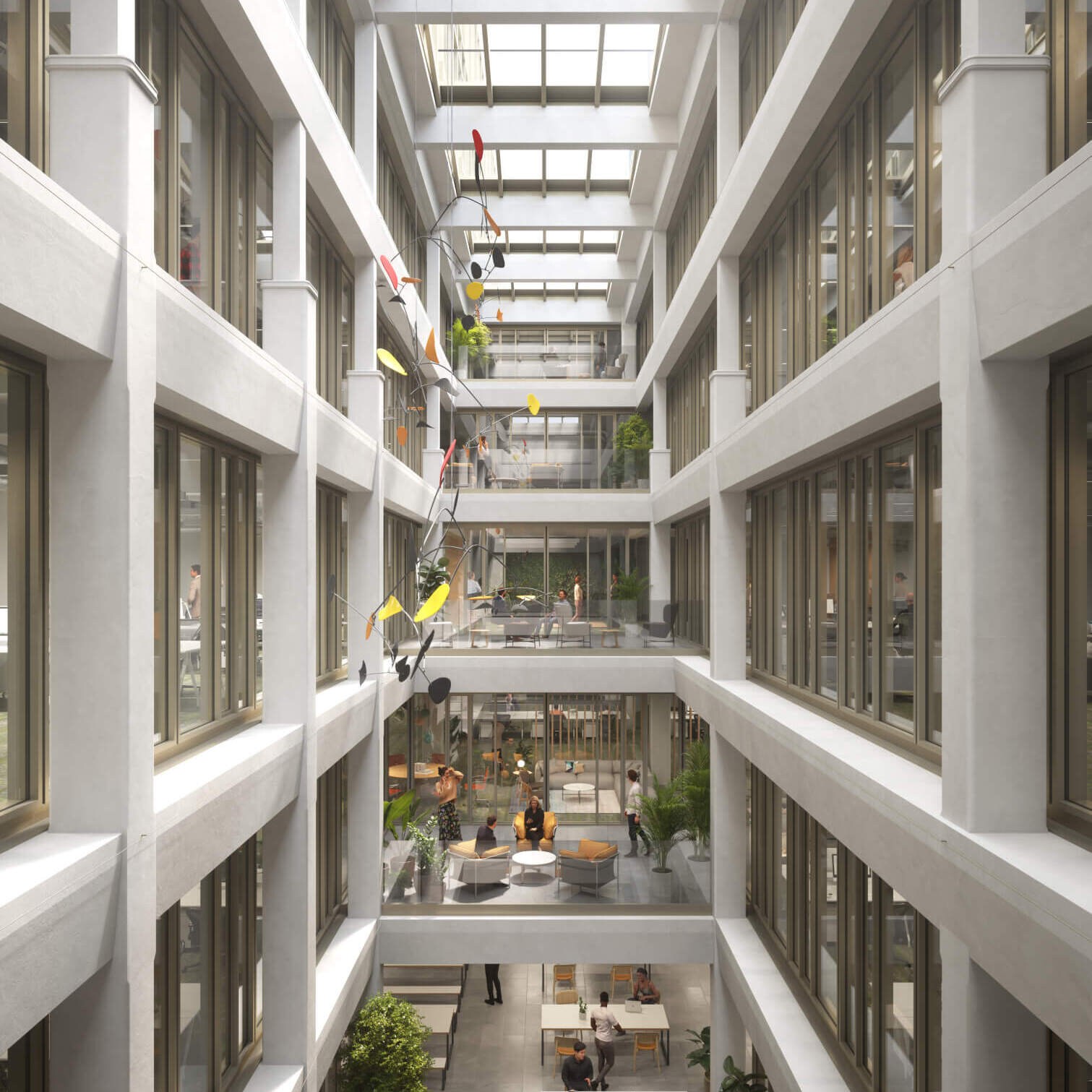
Key Facts
-
Building from the 1930s
-
Total space after refurbishment: approx. 33,500 sqm
-
Start of refurbishment: 2023
-
Completion date: 2025
-
Certification sought: BREEAM Excellent / Nabers 5*
Rylands has high aims
The plans for the revitalisation of Rylands are extensive - and extremely exciting: A new shopping arcade with large-scale gastronomy offerings will be created on the ground floor. Around 25,000 sqm of modern, flexible office space is planned for the upper floors. But for Rylands, only the sky is the limit – so a four-storey roof extension with almost 4,000 sqm of space is designed. Thus, Rylands will have a total of 10 floors when completed.
Top marks are also aimed at sustainability: Ryland's goal is a BREEAM Excellent certification, which also aligns with Manchester's Net Zero Carbon Strategy 2038.
Completion of the Rylands refurb is planned for early 2025.



